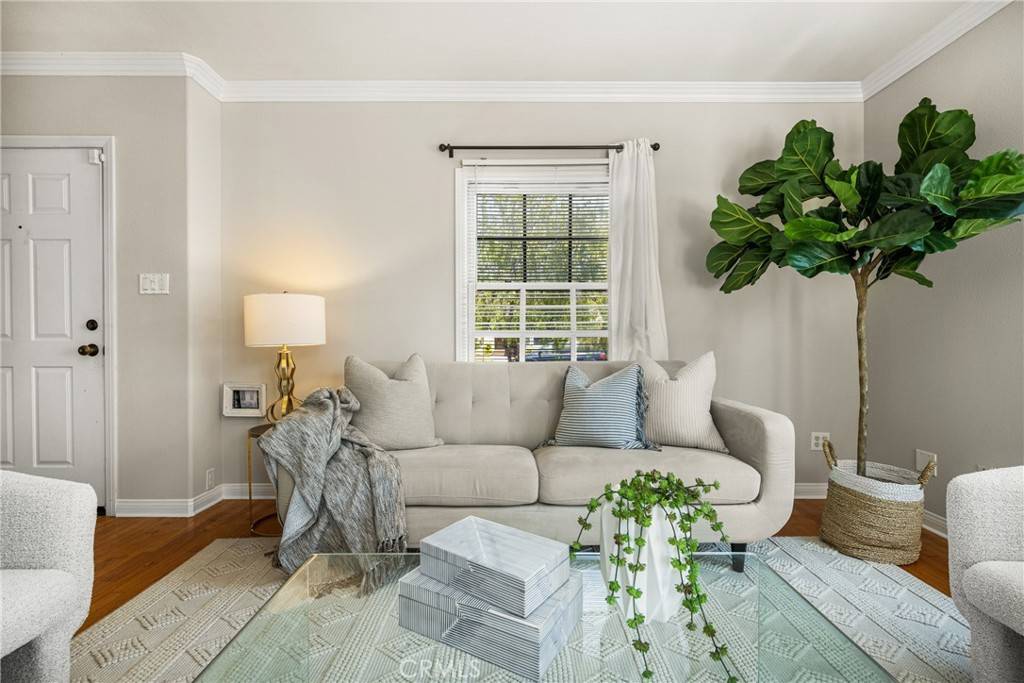3725 Gardenia AVE Long Beach, CA 90807
4 Beds
3 Baths
2,372 SqFt
OPEN HOUSE
Sat Jun 28, 1:00pm - 4:00pm
Sun Jun 29, 1:00pm - 4:00pm
UPDATED:
Key Details
Property Type Single Family Home
Sub Type Single Family Residence
Listing Status Active
Purchase Type For Sale
Square Footage 2,372 sqft
Price per Sqft $569
Subdivision California Heights (Ch)
MLS Listing ID PW25140498
Bedrooms 4
Full Baths 1
Three Quarter Bath 2
Construction Status Turnkey
HOA Y/N No
Year Built 1938
Lot Size 5,532 Sqft
Property Sub-Type Single Family Residence
Property Description
Welcome to this beautifully updated 4-bedroom, 3-bathroom residence located in the heart of California Heights—one of Long Beach's most sought-after historic neighborhoods. Blending classic architecture with thoughtful modern upgrades, this spacious home offers the perfect balance of character and comfort.
From the moment you arrive, you'll be captivated by the home's charming curb appeal, featuring a white picket fence, period-specific details, mature landscaping, and a welcoming front door. Inside, natural light pours through the oversized windows, highlighting the original hardwood floors and details that pay tribute to the home's 1930s heritage.
The generous floor plan includes a formal living room with a fireplace, a separate dining area, family room and a fully remodeled kitchen with custom cabinetry, stone countertops, and stainless steel appliances—perfect for entertaining or everyday living. The upstairs primary suite offers a private retreat with a spacious en-suite bath with separate tub and shower and ample closet space, while three additional bedrooms provide flexibility for guests, family, or a home office. The oversized downstairs bonus room (currently used as the 4th bedroom) is on-suite with a 3/4 bath, perfect as a second primary. or multi-family living.
Outside, the large private patio offers ideal indoor/outdoor living perfect for relaxing or entertaining. A second seating area is just off the family room. This home also features a rare 3-car garage, with large area behind the garage perfect for a basketball hoop or additional gated parking.
Situated on a tree-lined street and just moments from boutique shops, local restaurants, parks, and great schools, this California Heights gem offers the best of Long Beach living in a truly timeless setting.
Location
State CA
County Los Angeles
Area 6 - Bixby, Bixby Knolls, Los Cerritos
Rooms
Main Level Bedrooms 3
Interior
Interior Features Breakfast Bar, Crown Molding, Separate/Formal Dining Room, Granite Counters, In-Law Floorplan, Recessed Lighting, Bedroom on Main Level, Main Level Primary, Multiple Primary Suites, Primary Suite
Heating Central
Cooling Central Air
Flooring Tile, Wood
Fireplaces Type Living Room
Fireplace Yes
Appliance 6 Burner Stove, Double Oven, Dishwasher, Disposal, Gas Range, Refrigerator
Laundry Inside, Laundry Room
Exterior
Parking Features Concrete, Door-Multi, Direct Access, Electric Gate, Garage, Off Street, Garage Faces Rear
Garage Spaces 3.0
Garage Description 3.0
Fence Block
Pool None
Community Features Curbs, Suburban, Sidewalks, Water Sports
Utilities Available Cable Available, Electricity Connected, Natural Gas Connected, Sewer Connected, Water Connected
View Y/N Yes
View Neighborhood
Roof Type Composition
Accessibility None
Porch Concrete, Front Porch, Patio
Total Parking Spaces 3
Private Pool No
Building
Lot Description Back Yard, Front Yard, Lawn, Landscaped, Street Level, Trees, Yard
Dwelling Type House
Story 2
Entry Level Two
Sewer Public Sewer
Water Public
Architectural Style Cottage
Level or Stories Two
New Construction No
Construction Status Turnkey
Schools
Elementary Schools Longfellow
Middle Schools Hughes
High Schools Polytechnic
School District Long Beach Unified
Others
Senior Community No
Tax ID 7417007011
Acceptable Financing Cash to New Loan
Listing Terms Cash to New Loan
Special Listing Condition Standard
Virtual Tour https://my.matterport.com/show/?m=Gzzcg6ah4g1

GET MORE INFORMATION





