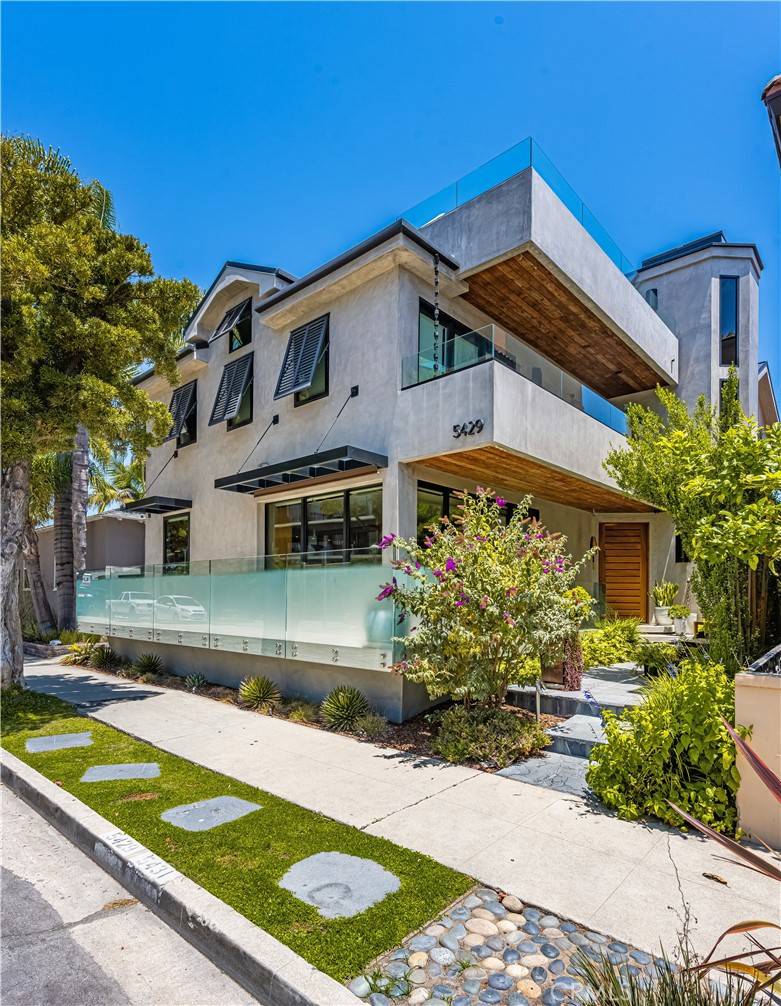5429 E The Toledo Long Beach, CA 90803
4 Beds
4 Baths
3,007 SqFt
OPEN HOUSE
Sat Jun 28, 1:00pm - 4:00pm
Sun Jun 29, 1:00pm - 4:00pm
UPDATED:
Key Details
Property Type Multi-Family
Sub Type Duplex
Listing Status Active
Purchase Type For Sale
Square Footage 3,007 sqft
Price per Sqft $829
Subdivision Naples (Na)
MLS Listing ID PW25142343
Bedrooms 4
Full Baths 4
Construction Status Updated/Remodeled,Turnkey
HOA Y/N No
Year Built 1946
Lot Size 3,314 Sqft
Property Sub-Type Duplex
Property Description
If setup as a single family residence you will enjoy 4 bedrooms, and 4 baths... As a duplex you can configure as a 1 or 2 bedroom 2 bath main suite, and either a 2 or 3 bedroom 2 bath upper suite. Each can have individual access or jointly combined. You choose and control this home with the most flexibility of options. Did we mention the breathtaking rooftop view thats sure to impress everyone.....
As you step inside, you'll be immediately captivated by the seamless blend of modern design and luxurious comfort. The open-concept living area provides an inviting atmosphere, perfect for entertaining guests or enjoying quiet evenings at home. Large Fleetwood full retractable windows flood the space with natural light, accentuating the elegant finishes and thoughtful details throughout.
The gourmet kitchen is a chef's dream, equipped with high-end appliances and ample counter space, book matched woodcraft, ebony accents, and dedicated lighting and smooth surfaces making meal preparation a delight.
Outside, the property continues to impress with its beautiful surroundings. Enjoy the Southern California sunshine on the private patio, the balcony, or the rooftop deck that offer a perfect setting for outdoor dining or simply relaxing with a good book.
The modern comforts of auto blinds, smart controlled illumination, pocket doors, security systems, dual Hvacs, H2o filtration and so much more make this an effortless house to operate. The upgrade list here is extensive and sure to impress.
Located in the vibrant community of Long Beach, this property provides easy access to local amenities, waterfront activities, and the charming atmosphere of the surrounding neighborhood. Discover the potential of this exceptional home and envision the lifestyle it offers. For further details or to arrange a viewing, reach out today.
Location
State CA
County Los Angeles
Area 1 - Belmont Shore/Park, Naples, Marina Pac, Bay Hrbr
Zoning LBR2S
Rooms
Main Level Bedrooms 4
Interior
Interior Features Beamed Ceilings, Breakfast Bar, Built-in Features, Balcony, Cathedral Ceiling(s), Separate/Formal Dining Room, Eat-in Kitchen, Elevator, High Ceilings, In-Law Floorplan, Open Floorplan, Pantry, Stone Counters, Recessed Lighting, See Remarks, Storage, Bedroom on Main Level, Dressing Area, Main Level Primary, Multiple Primary Suites, Primary Suite
Heating Central, Forced Air, Fireplace(s), High Efficiency
Cooling Central Air, Dual, High Efficiency
Flooring Stone
Fireplaces Type Den, Gas, Masonry, See Through
Fireplace Yes
Appliance 6 Burner Stove, Built-In Range, Convection Oven, Dishwasher, Exhaust Fan, Freezer, Gas Cooktop, Disposal, Gas Range, Refrigerator
Laundry Washer Hookup, Gas Dryer Hookup, Inside, Laundry Room
Exterior
Exterior Feature Awning(s), Lighting, Rain Gutters
Parking Features Assigned, Concrete, Covered, Direct Access, Garage, Golf Cart Garage, Garage Door Opener, One Space
Garage Spaces 2.0
Carport Spaces 2
Garage Description 2.0
Fence Excellent Condition
Pool None
Community Features Street Lights, Sidewalks
Utilities Available Electricity Connected, Natural Gas Connected, Sewer Connected, See Remarks, Water Connected
Waterfront Description Ocean Access
View Y/N Yes
View Catalina, City Lights, Coastline, Marina, Neighborhood, Ocean, Panoramic, Water
Roof Type Metal,Rolled/Hot Mop
Accessibility Adaptable For Elevator, Accessible Elevator Installed, Parking, Accessible Doors
Porch Concrete, Covered, Deck, Front Porch, Lanai, Open, Patio, Porch, Rooftop, Screened, Stone
Total Parking Spaces 6
Private Pool No
Building
Lot Description 0-1 Unit/Acre
Dwelling Type Duplex
Story 3
Entry Level Three Or More
Foundation Raised
Sewer Public Sewer
Water Public
Architectural Style Contemporary, Custom
Level or Stories Three Or More
New Construction No
Construction Status Updated/Remodeled,Turnkey
Schools
Elementary Schools Naples
Middle Schools Rogers
High Schools Wilson
School District Long Beach Unified
Others
Senior Community No
Tax ID 7244015008
Security Features Security System,Closed Circuit Camera(s),Fire Detection System,Smoke Detector(s),Security Lights
Acceptable Financing Cash to New Loan, Conventional, FHA, Submit, VA Loan
Listing Terms Cash to New Loan, Conventional, FHA, Submit, VA Loan
Special Listing Condition Standard

GET MORE INFORMATION





