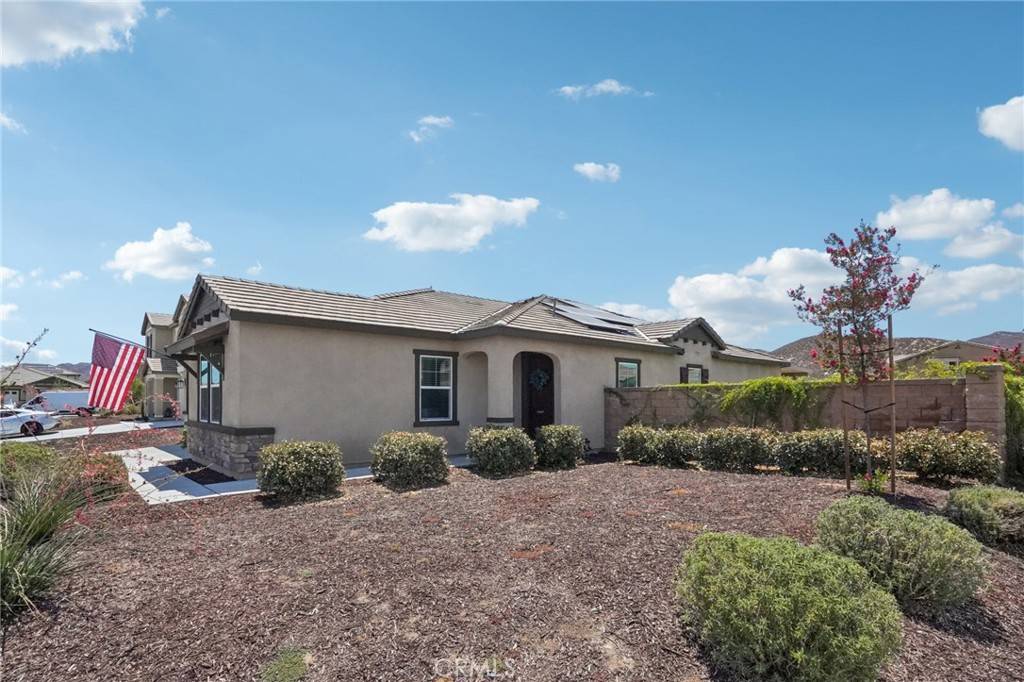26644 Dior CT Menifee, CA 92585
4 Beds
2 Baths
2,199 SqFt
UPDATED:
Key Details
Property Type Single Family Home
Sub Type Single Family Residence
Listing Status Active
Purchase Type For Sale
Square Footage 2,199 sqft
Price per Sqft $286
MLS Listing ID SW25160803
Bedrooms 4
Full Baths 2
Condo Fees $88
Construction Status Turnkey
HOA Fees $88/mo
HOA Y/N Yes
Year Built 2022
Lot Size 7,906 Sqft
Property Sub-Type Single Family Residence
Property Description
Inside, you'll find an airy, open-concept layout with elevated ceilings and a freshly painted interior that enhances the natural light throughout. The thoughtfully designed floorplan places the primary bedroom on the opposite side of the home from the secondary bedrooms, creating a private retreat for rest and relaxation.
The kitchen is the heart of the home, featuring quartz countertops, a spacious walk-in pantry, and a seamless flow into the main living area making it perfect for both everyday living and entertaining.
Step outside to your own private oasis, complete with a built-in Blackstone Grill, firepit, and an Alumawood patio cover, ideal for year-round gatherings and outdoor fun.
The garage includes an EV charger, making this home not only stylish and functional, but future-ready. This is California living at its best!
Location
State CA
County Riverside
Area 699 - Not Defined
Rooms
Main Level Bedrooms 4
Interior
Interior Features High Ceilings, Open Floorplan, Pantry, Quartz Counters, Recessed Lighting, All Bedrooms Down, Walk-In Closet(s)
Heating Central
Cooling Central Air
Flooring Carpet, Vinyl
Fireplaces Type None
Fireplace No
Appliance Dishwasher, Gas Oven, Microwave
Laundry Laundry Room
Exterior
Garage Spaces 2.0
Garage Description 2.0
Pool None
Community Features Biking, Curbs, Dog Park, Park, Storm Drain(s), Street Lights, Suburban, Sidewalks
Utilities Available Cable Connected, Electricity Connected, Natural Gas Connected, Phone Connected, Sewer Connected, Water Connected
Amenities Available Sport Court, Dog Park, Picnic Area, Playground, Trail(s)
View Y/N Yes
View Mountain(s)
Porch Covered
Total Parking Spaces 2
Private Pool No
Building
Lot Description Corner Lot, Cul-De-Sac, Sprinklers In Rear, Sprinklers In Front, Landscaped
Dwelling Type House
Story 1
Entry Level One
Sewer Public Sewer
Water Public
Level or Stories One
New Construction No
Construction Status Turnkey
Schools
School District Perris Union High
Others
HOA Name Shadow Mountain
Senior Community No
Tax ID 331582002
Acceptable Financing Cash, Conventional, FHA, VA Loan
Listing Terms Cash, Conventional, FHA, VA Loan
Special Listing Condition Standard
Virtual Tour https://www.zillow.com/view-imx/beb64ede-ae0a-486e-b7b3-1e1034a35258?initialViewType=pano&utm_source=dashboard

GET MORE INFORMATION





